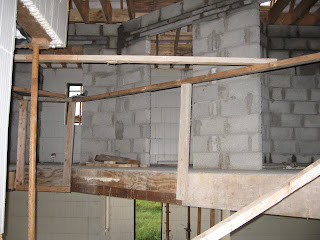
Going upstairs to the landing & landing blacony.
the first photo here shows window on the stairs mid-way - this is facing the back garden and is west facing.
The second photo as you can see below shows the view as you are heading up the stairs to the landing area lighted by a velux window in the dormer side of the house.
As you turn to the left you can see the landing/balcony which brings you to the 2-storey part of the house. The 2
storey part of the house contains Bedroom 2, Bedrooom 3,
Bedroom4/Nursery/Office and main bathroom.
The view from the stairs to Bedroom 3 & 4 & bathroom
The view from the bathroom area to the Balcony


To the right the view looking at the corner window down to the dining area.
The final two pictures show the view from the dining area looking up to the balcony/landing.

























 These photos are of the living room.
These photos are of the living room.





























